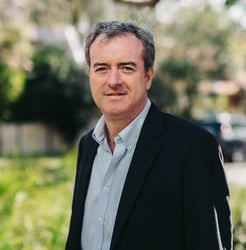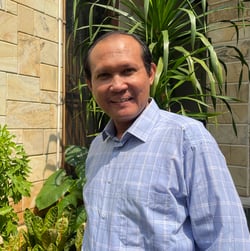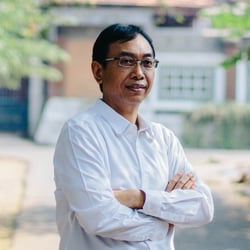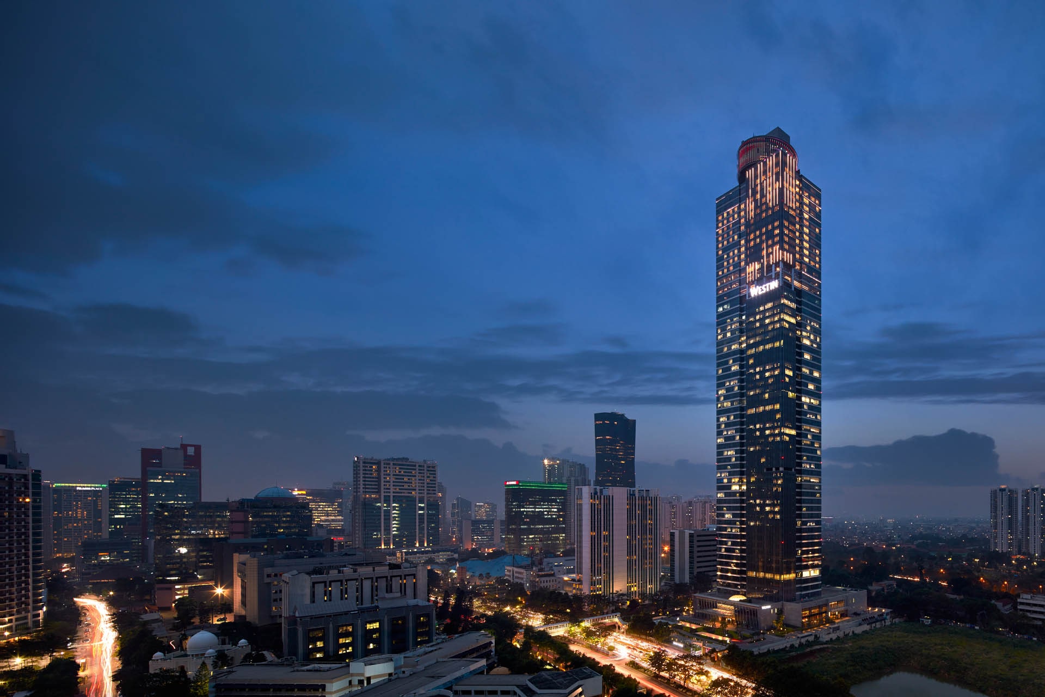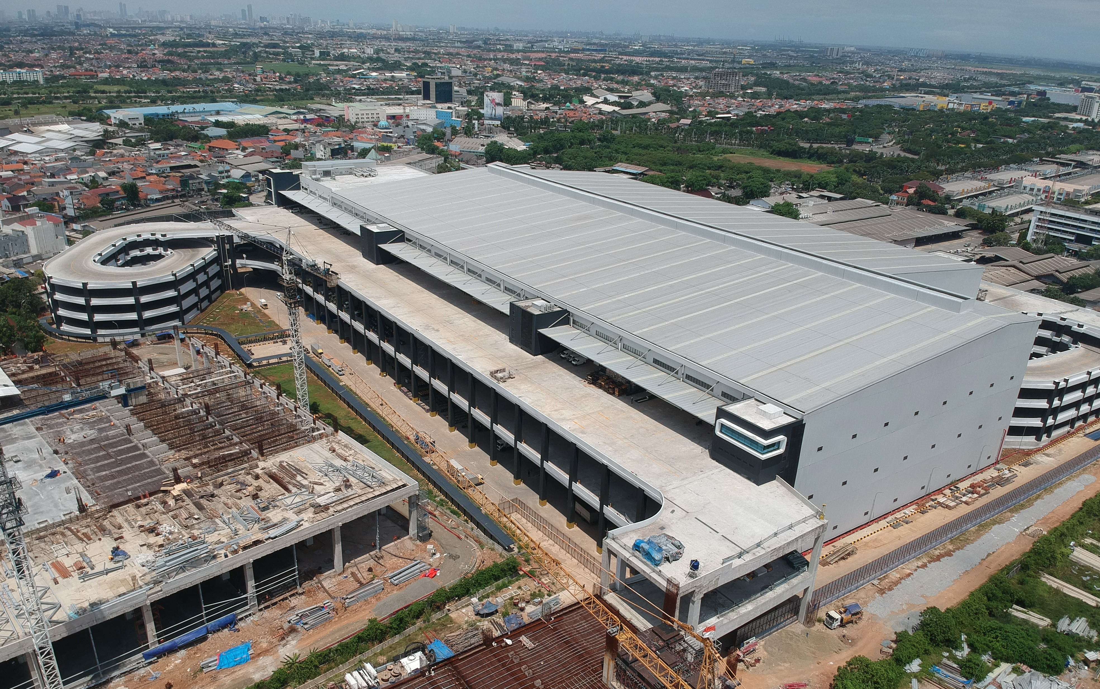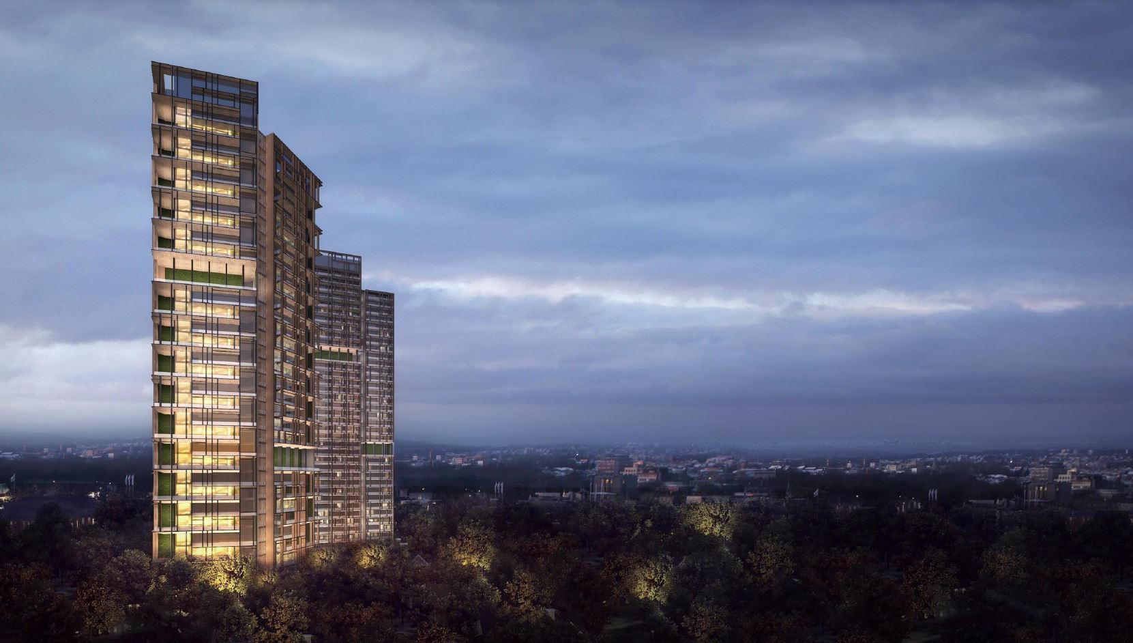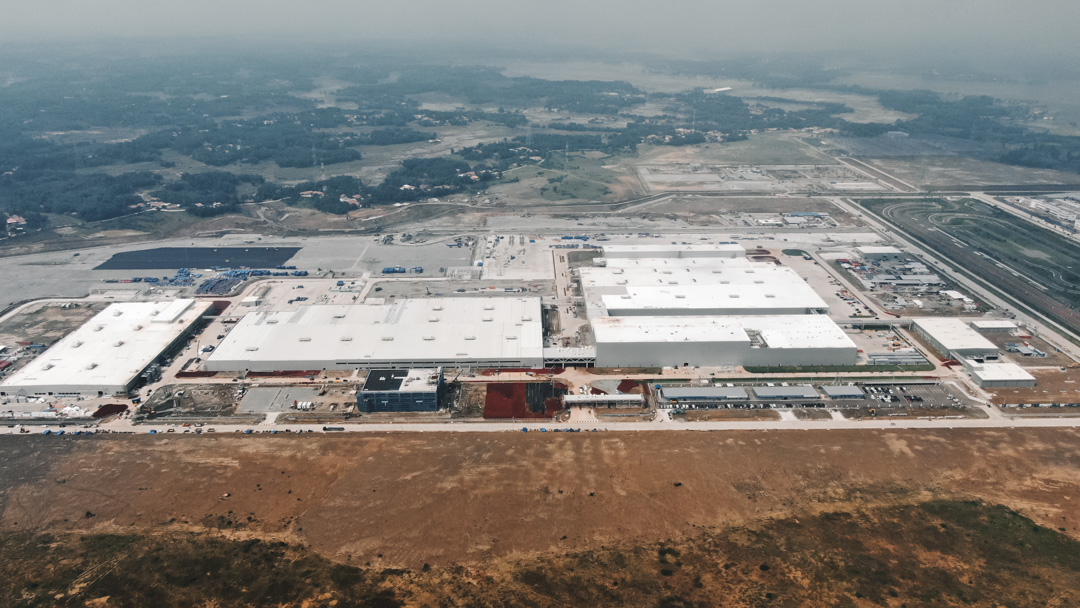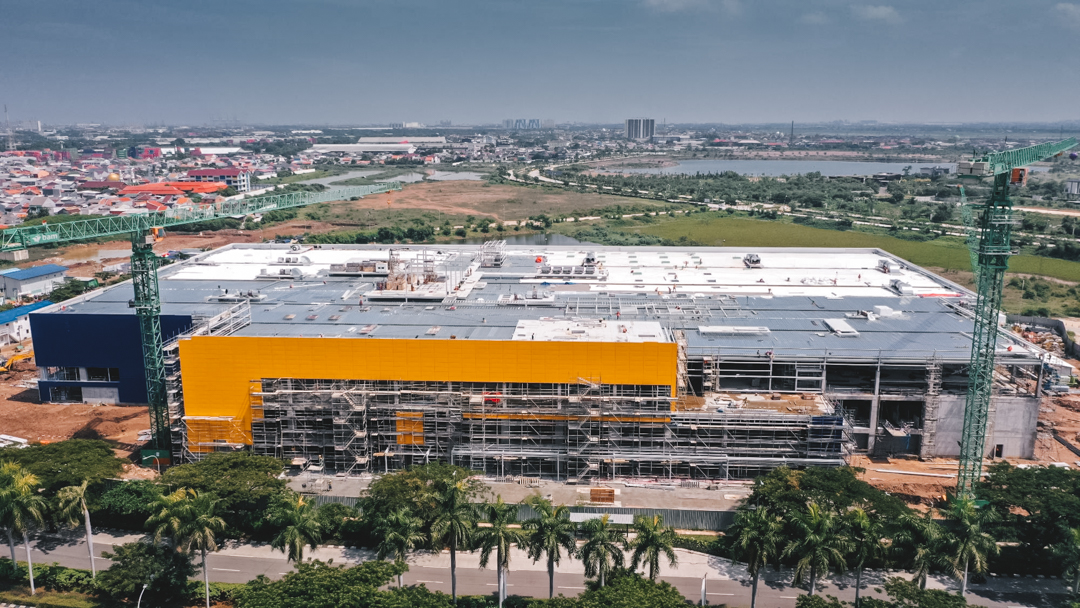For the past 30 years we have contributed to the development and growth of the built environment in Indonesia. Our engineers welcome the challenge of realising visionary and sustainable design into efficient, elegant, and functional solutions.
Our Jakarta team work collaboratively with clients to deliver award-winning designs with our technical and holistic approach.
Work with us
We adopt a hands on approach with the project team to ensure our designs are of the utmost integrity whilst developing a comprehensive understanding of project requirements.
TTW is committed to developing and investing in the most advanced and innovative technologies available. Together, our teams deliver improved project efficiencies, cost reduction and risk-mitigation, plus wider design freedom to bring our client’s vision to life.
Our Projects
Gama Tower is an icon of the Jakarta skyline, Indonesia's capital city. Standing at over 285.5 metres and 64 above-ground stories.
The Westin Jakarta offers the best hotel room views in the city with commercial/offices below and a ballroom on the podium. TTW provided the building with a pile-less raft foundation and devised innovative solutions to meet wind tunnel demands and other concerns associated with high-rise construction such as differential column shortening.
Logos Metrolink Distribution Centre
The $100M development in East Jakarta involves over 200,000m2 of logistics floor and access ramps/driveways over 3 storeys. TTW scope included structural with steel roof structures, stormwater and pavement design, stormwater retention, and flood studies and traffic management controls for a key tenant.
Savyavasa (Wijaya) Apartments
The project is located in South Jakarta and consists of 3 towers of 40 storey each combined with a 3 basement podium with approx. 86.000m2 total floor area (2Ha), for Swire Properties and the Jakarta Setiabudi Group.
Hyundai Motors Manufacturing Indonesia
The state-of-the-art manufacturing plant will be located on a 77.6-hectare site in the city of Deltamas, an integrated industrial, commercial and residential district on the eastern outskirts of Jakarta. The development consists of 5 main production buildings and other ancillary buildings. The facility will start production in late 2021, with an annual capacity of 150,000 vehicles and a plan to grow that to 250,000 vehicles per year.
Ikea Jakarta Garden Centre - JGC
Built on an area of 3.7 hectares this is the second IKEA store in the country
Located in the Jakarta Garden City township in Cakung, East Jakarta, this is Jakartas second new-build IKEA which involved 3 basements in soft soils with high water table and 3 above-grade retail stories with high quality exposed concrete floors. TTW's Scope included structural, stormwater drainage and pavement design, earthworks optimization, traffic flow advice and traffic permit submission. The 89,000m2 site is divided into two central warehouses and two basements with ground floors levels for parking areas. The Aeon Mall across the road is also a TTW structures project.
See project details.

