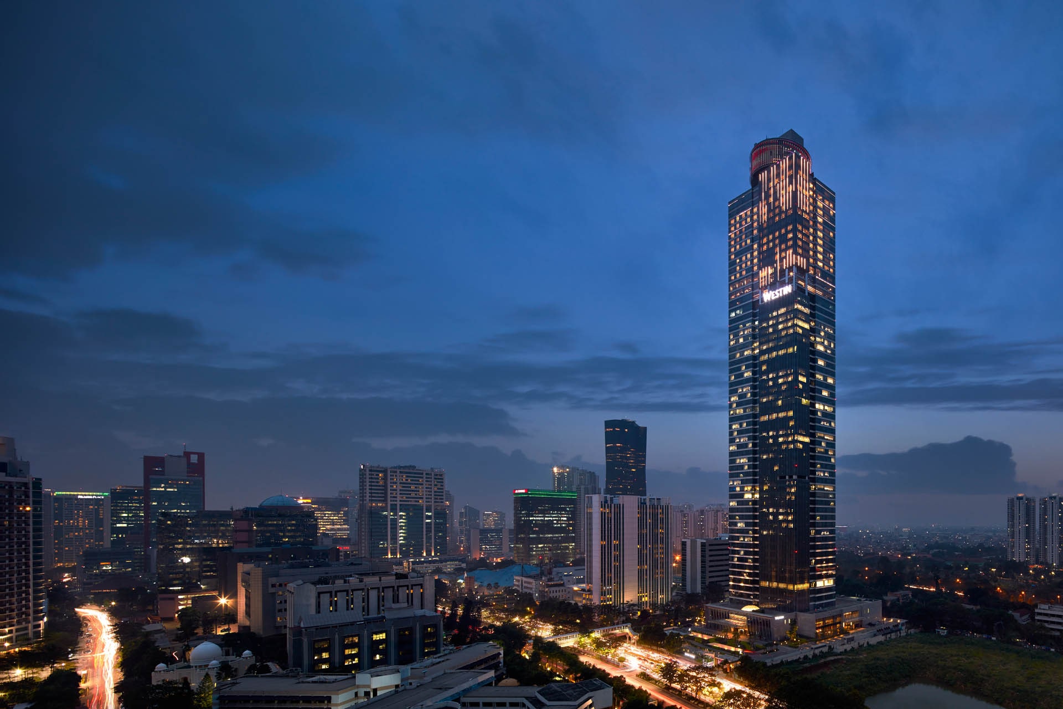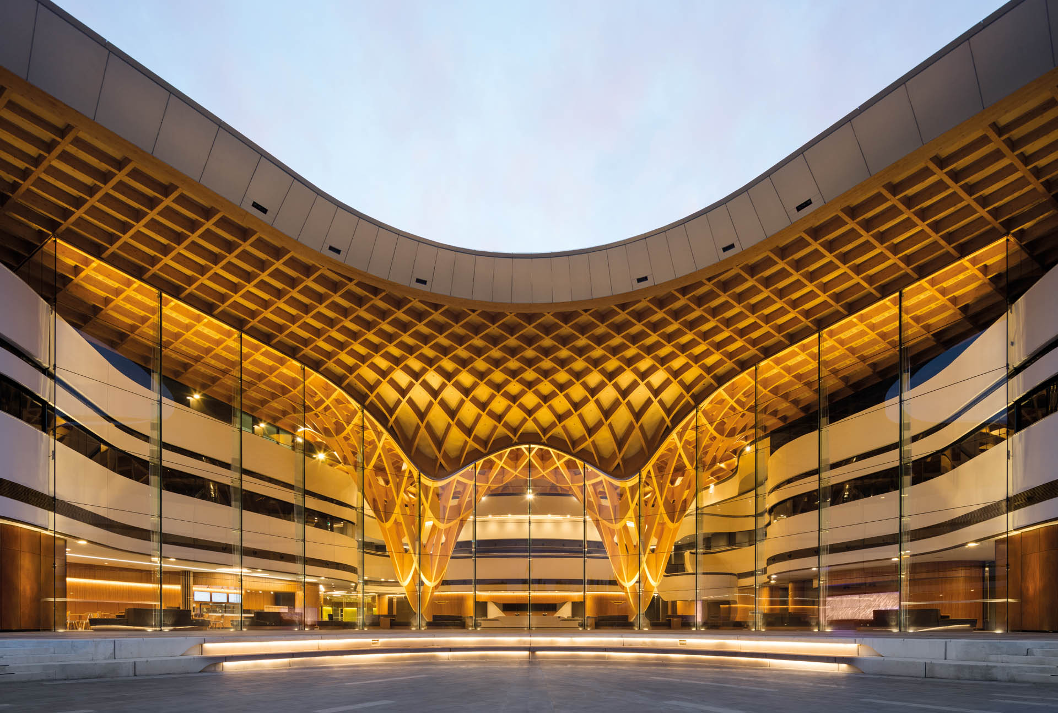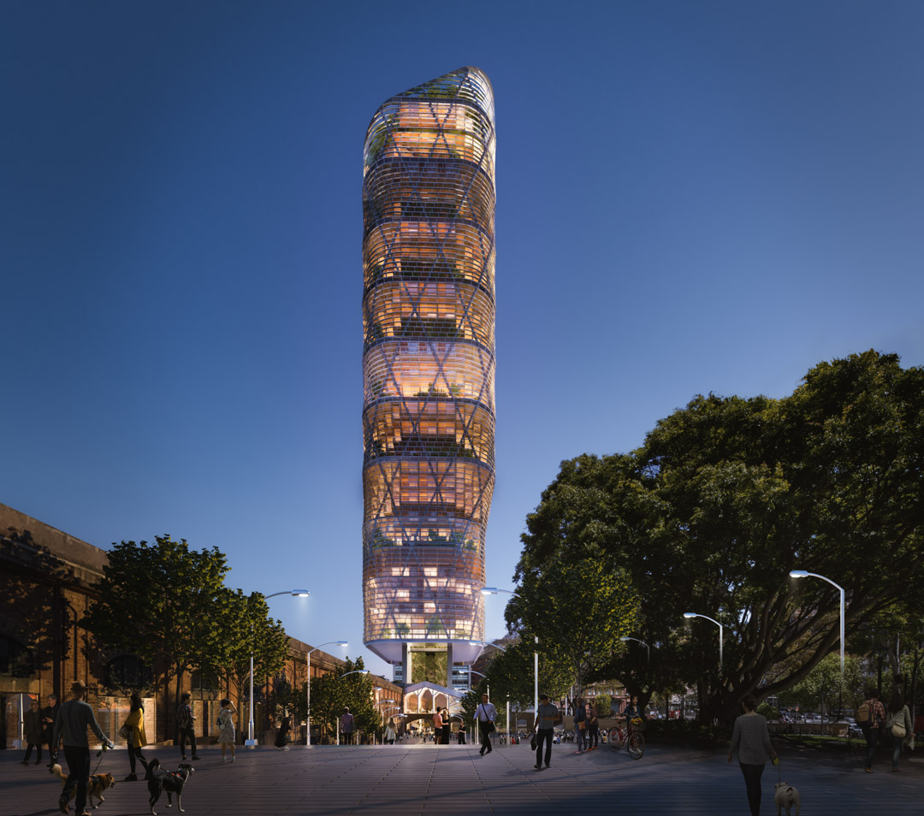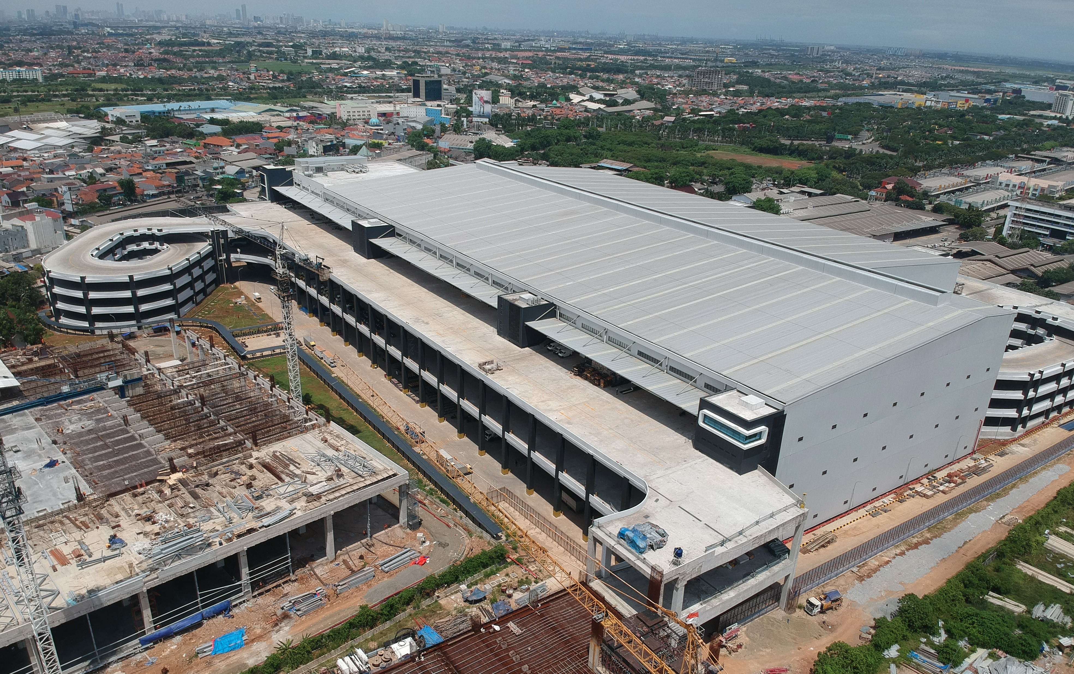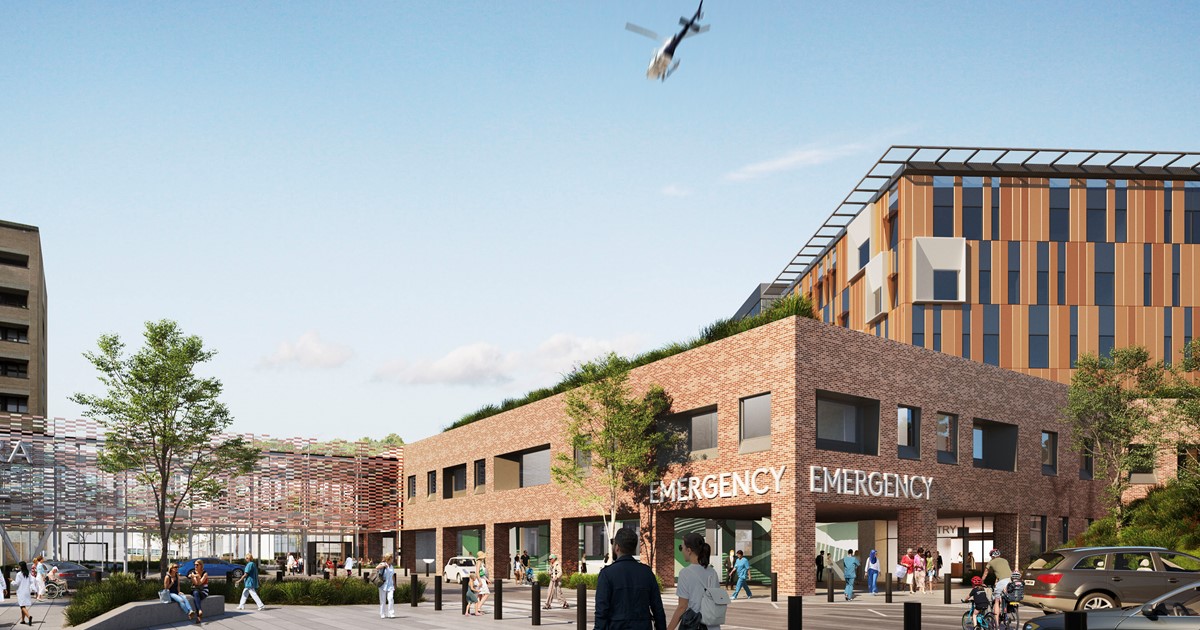For 65 years TTW has been shaping the built environment across the Asia Pacific region in Structural, Civil, Traffic, Façade and Construction Engineering.
Our Singapore team work collaboratively with our partners and clients to deliver award winning designs for the built environment. The team welcomes the challenge of realising visionary and sustainable design into efficient, elegant and functional solutions.
Work with us
We adopt a hands on approach with the project team to ensure our designs are of the utmost integrity whilst developing a comprehensive understanding of project requirements.
TTW is committed to developing and investing in the most advanced and innovative technologies available. Together, our teams deliver improved project efficiencies, cost reduction and risk-mitigation, plus wider design freedom to bring our client’s vision to life.
Sustainability with TTW
Tackling climate change is all about innovation and we have committed to reducing upfront embodied carbon by 50% by 2030.
Our technical expertise, combined with our in-house design tools, means we can advise clients on strategies to reach their carbon reduction goals across the project lifecycle. This also helps our clients future proof their projects against increasing government sustainability requirements whilst meeting their own organisational reduction targets, helping to build a sustainable future for us all.
Our Projects
Gama Tower is an icon of the Jakarta skyline, Indonesia's capital city. Standing at over 285.5 metres and 64 above-ground stories.
The Westin Jakarta offers the best hotel room views in the city with commercial/offices below and a ballroom on the podium. TTW provided the building with a pile-less raft foundation and devised innovative solutions to meet wind tunnel demands and other concerns associated with high-rise construction such as differential column shortening.
Bunjil Place, the award-winning complex timber gridshell, the first of its kind seen in Australia.
With the shell made from geometrically complex 3D forms, our TTW Advance team undertook a detailed form-finding investigation, which required modelling of the timber grillage as a structural load-bearing element supporting the roof. Structural analysis model showing estimated deflections under gravity load. The model considered the effects of the timber grid shell members and geometry, the long term creep movements and the flexibility in the joints.
Atlassian HQ, Sydney
Located in Sydney's new Innovation and Technology Precinct, Atlassian Sydney Headquarters will be a 40-storey building at approx. 180 metres tall and includes a youth hostel occupying the lower levels. To be completed by 2025 and attract 25,000 workers, the new 40,000m2 world-first commercial tower is a ground-breaking global first.
The benchmark design of timber, with a glass and steel façade, includes a mix of outdoor and indoor spaces and reaches over 40 storeys high.
Logos Metrolink Distribution Centre
The $100M development in East Jakarta involves over 200,000m2 of logistics floor and access ramps/driveways over 3 storeys. TTW scope included structural with steel roof structures, stormwater and pavement design, stormwater retention, and flood studies and traffic management controls for a key tenant.
Canberra Hospital Expansion
The $500 million Canberra Hospital Expansion (CHE) project will deliver a new eight-storey emergency, surgical and critical healthcare building. Located at Yamba Drive in Garran, the hospital expansion is the largest healthcare infrastructure project ever undertaken by the ACT Government. The nearly 40,000 sqm new facility will enable a bigger, better Canberra Hospital to meet the needs of a growing city and region, featuring 22 operating theatres, 55-day surgery beds, 60 ICU beds and an extra 39 emergency department treatment spaces.





