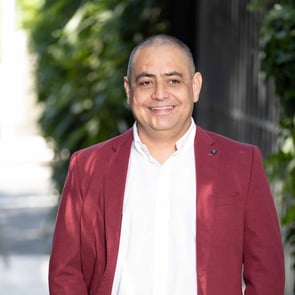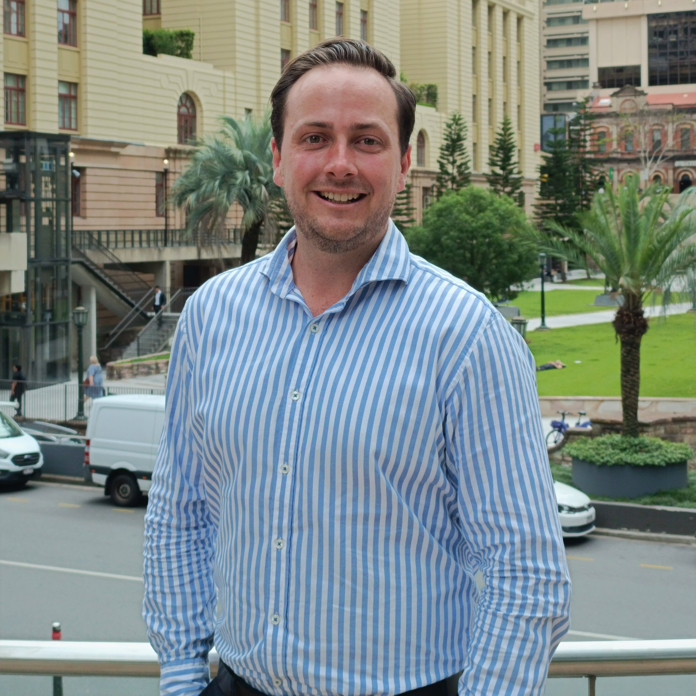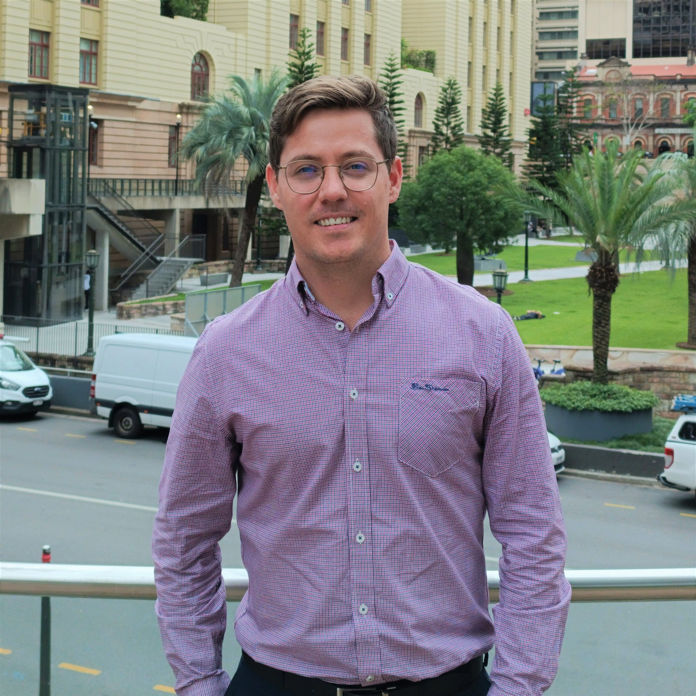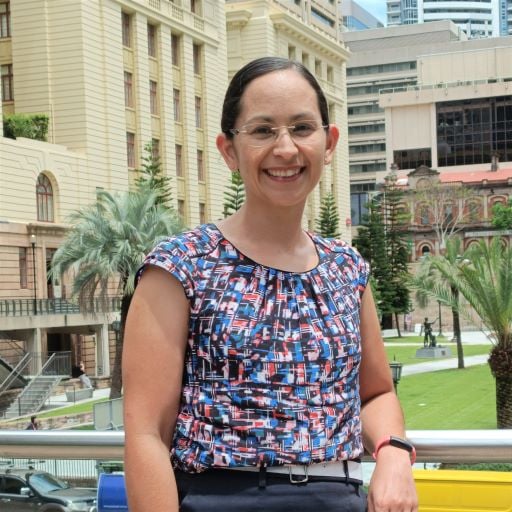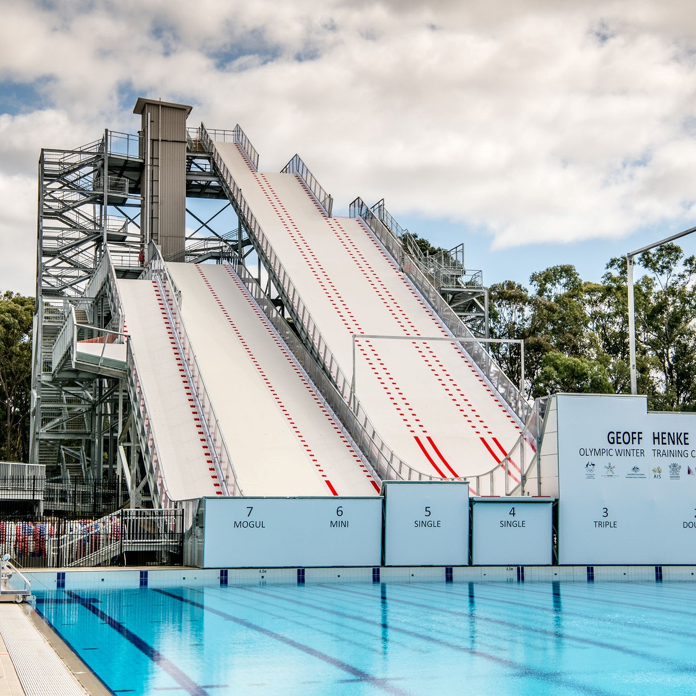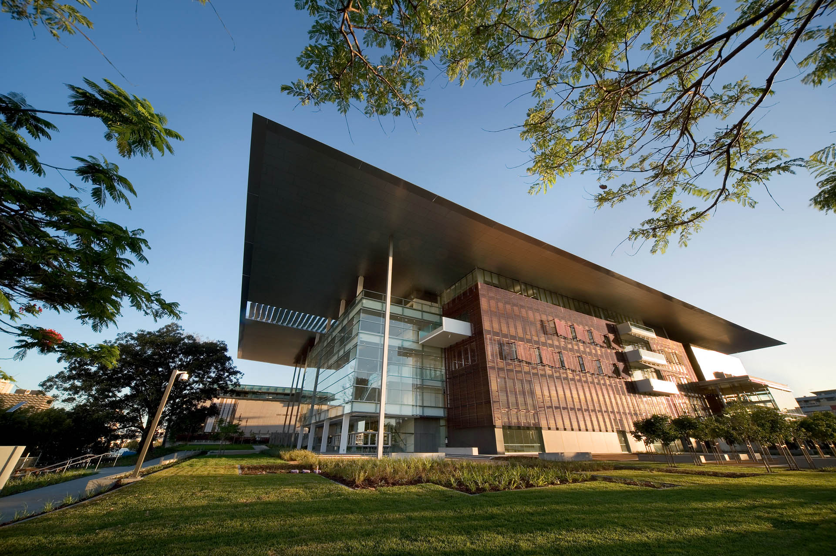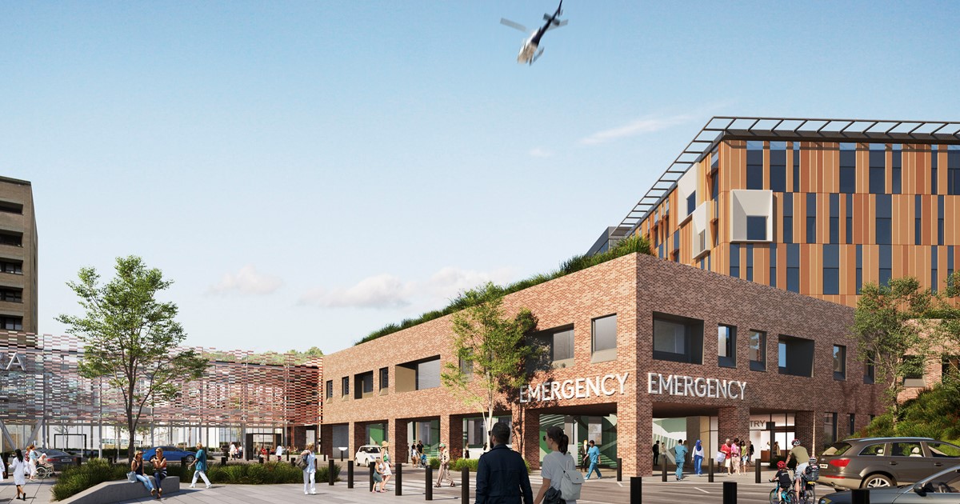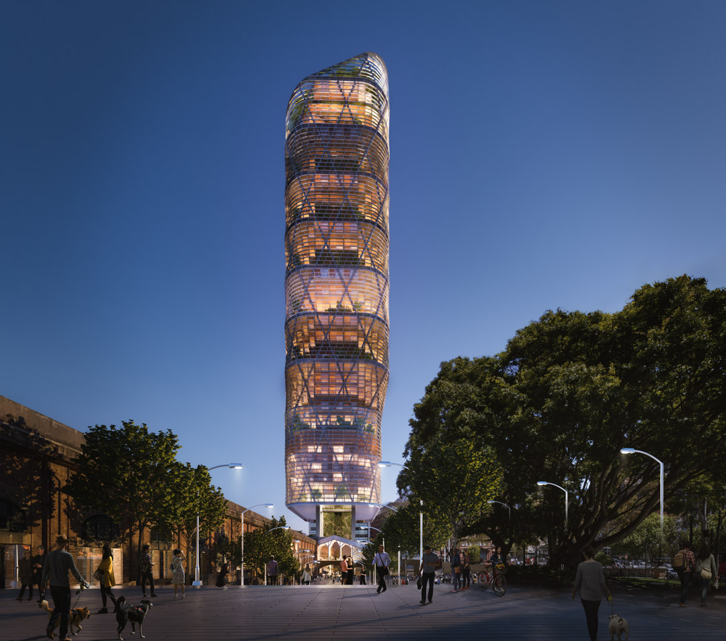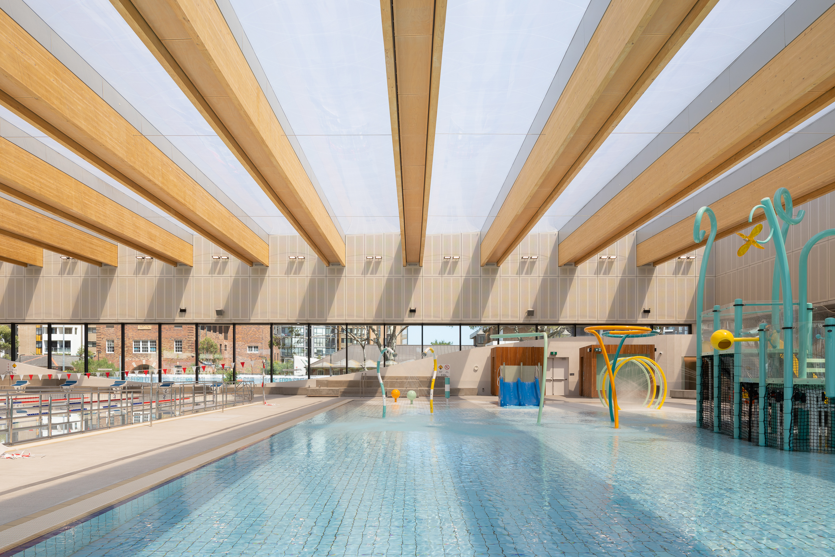For over 65 years we’ve been shaping the built environment across the Asia Pacific region in Structural, Civil, Traffic, Façade and Construction Engineering.
Our Brisbane team work collaboratively with our partners and clients to deliver award winning designs for the built environment. Our engineers welcome the challenge of realising visionary and sustainable design into efficient, elegant and functional solutions.
Work with us
We adopt a hands-on approach with the project team to ensure our designs are of the utmost integrity whilst developing a comprehensive understanding of project requirements.
TTW is committed to developing and investing in the most advanced and innovative technologies available. Together, our teams deliver improved project efficiencies, cost reduction and risk mitigation, plus wider design freedom to bring our client’s vision to life...
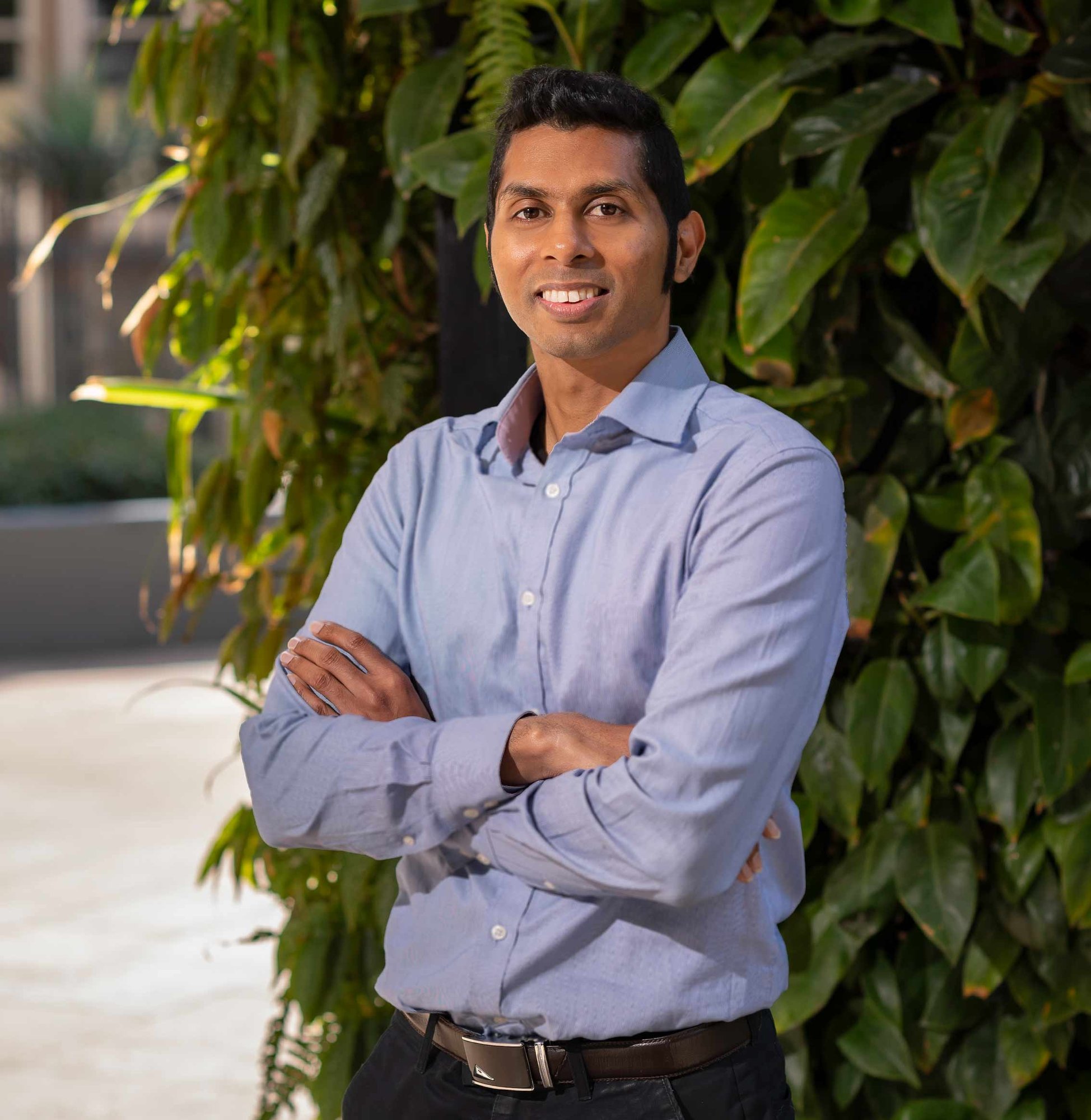
Sulan Mendis
Associate
Our Projects
Geoff Henke Olympic Winter Training Centre
Geoff Henke Olympic Winter Training Centre at Sleeman Sports Complex in Brisbane is a world-class facility and available all year round for emerging and elite Winter Olympic athletes. The freestanding steel structure consists of seven jump profiles for the various aerial disciplines ranging from moguls to slopestyle.
Queensland Gallery of Modern Art
The Queensland Gallery of Modern Art together with the Queensland Art Gallery, will form a single, two-site Gallery on the south bank of the Brisbane river.
The design features a lightweight, open riverside pavilion containing two major levels of exhibition space, two cinemas, education facilities, a restaurant and boardwalk café.
Canberra Hospital Expansion
The $500 million Canberra Hospital Expansion (CHE) project will deliver a new eight-storey emergency, surgical and critical healthcare building. Located at Yamba Drive in Garran, the hospital expansion is the largest healthcare infrastructure project ever undertaken by the ACT Government. The nearly 40,000 sqm new facility will enable a bigger, better Canberra Hospital to meet the needs of a growing city and region, featuring 22 operating theatres, 55-day surgery beds, 60 ICU beds and an extra 39 emergency department treatment spaces.
Atlassian HQ, Sydney
Located in Sydney's new Innovation and Technology Precinct, Atlassian Sydney Headquarters will be a 40-storey building at approx. 180 metres tall and includes a youth hostel occupying the lower levels. To be completed by 2025 and attract 25,000 workers, the new 40,000m2 world-first commercial tower is a ground-breaking global first.
The benchmark design of timber, with a glass and steel façade, includes a mix of outdoor and indoor spaces and reaches over 40 storeys high.
Gunyama Park Aquatic and Recreation Centre
Unique to the project are 50m long steel trusses either side of the pool hall which support 36m long glulam mass timber beams. These beams are the longest free-spanning mass timber beams in Australia. Pressurised ETFE 'pillows' form a translucent roofing membrane between glulam beams. Below the 50m steel truss hangs an architecturally exposed concrete slab and external green roofs are supported on curvilinear concrete slabs.

%20resized-2.jpg?width=295&height=295&name=Promotions2%20(25%20of%2041)%20resized-2.jpg)
